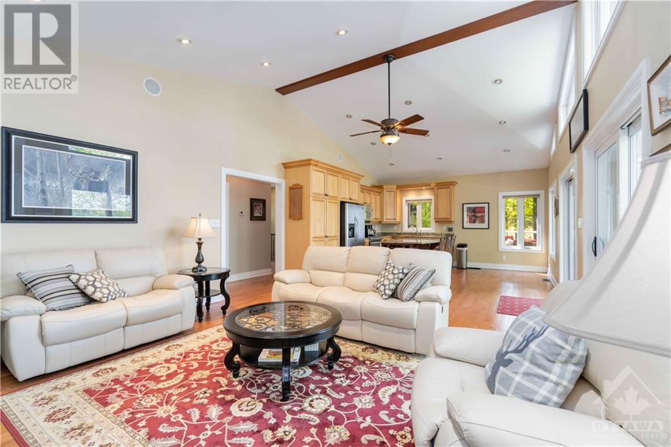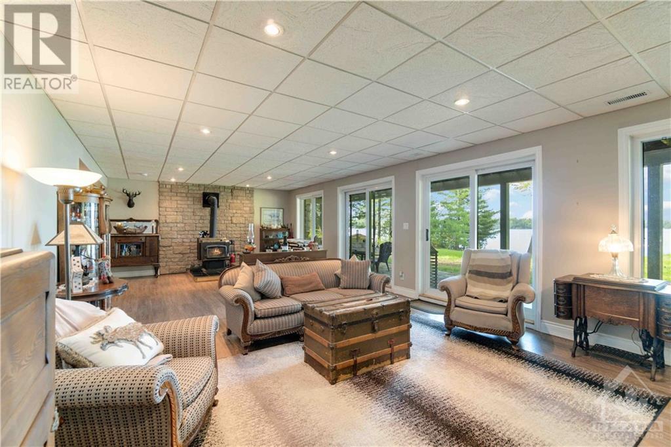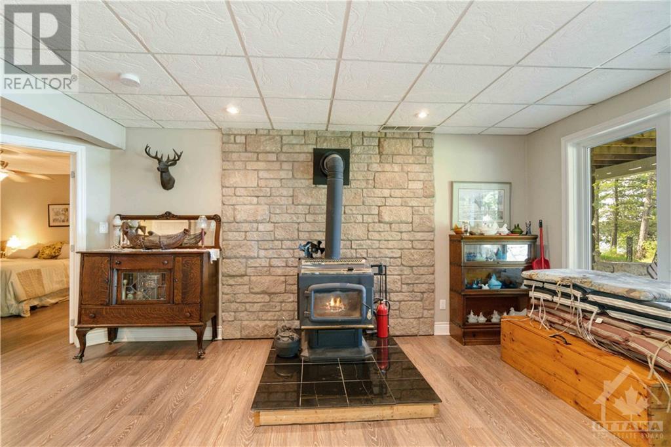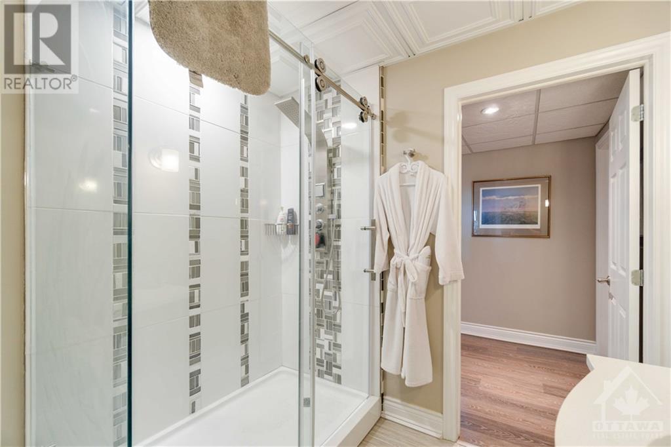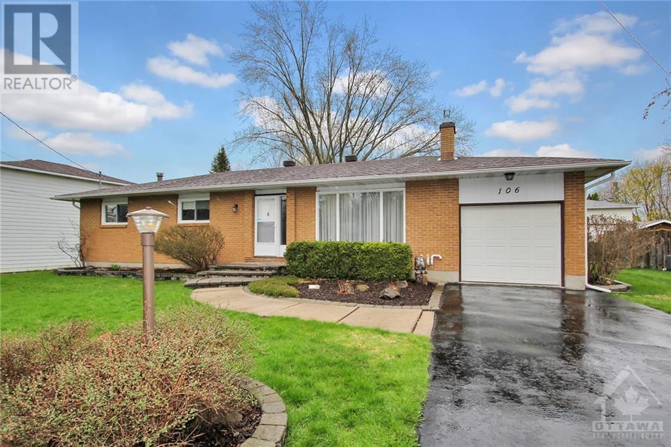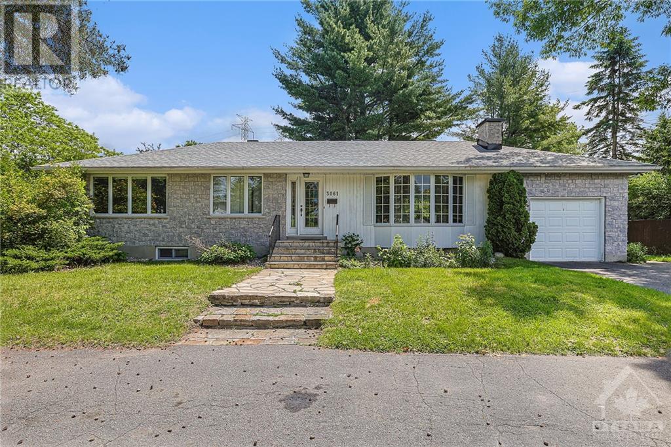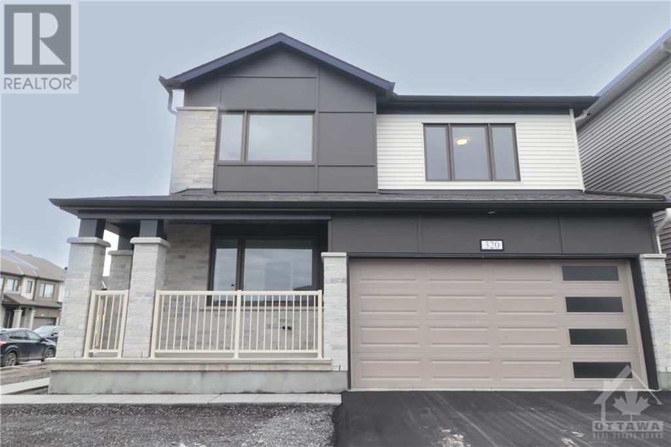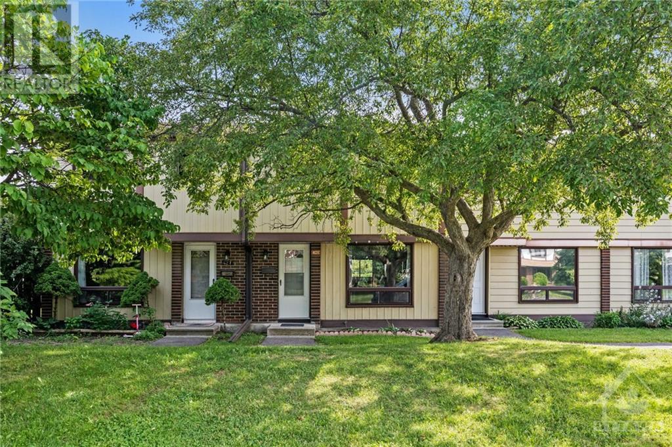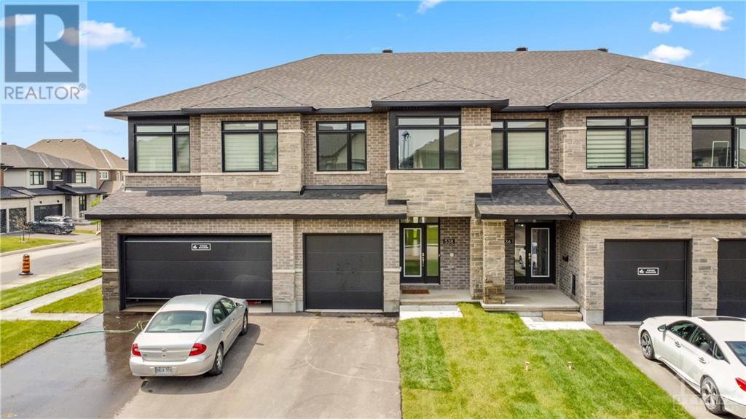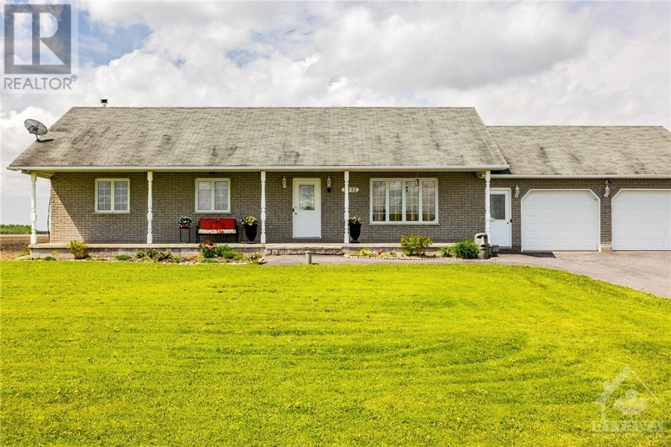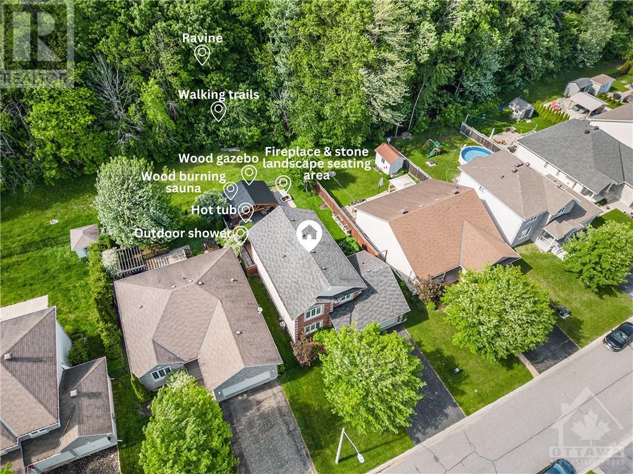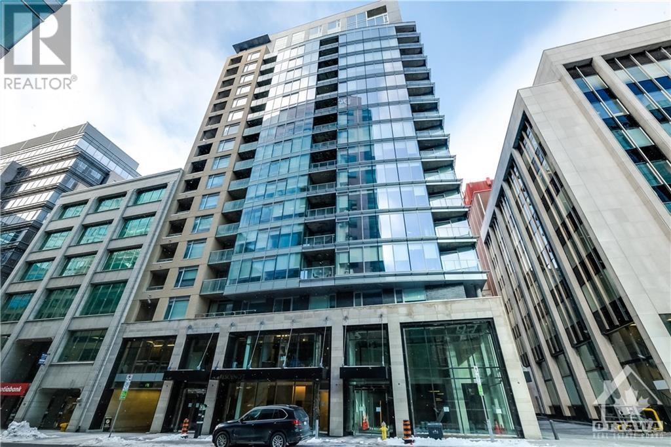1096 SNYE ROAD
White Lake, Ontario K0A3L0
$1,499,900
| Bathroom Total | 2 |
| Bedrooms Total | 3 |
| Half Bathrooms Total | 0 |
| Year Built | 2011 |
| Cooling Type | None |
| Flooring Type | Hardwood |
| Heating Type | Forced air |
| Heating Fuel | Propane |
| Stories Total | 1 |
| Bedroom | Lower level | 12'6" x 14'3" |
| 4pc Bathroom | Lower level | 7'6" x 7'7" |
| Recreation room | Lower level | 32'6" x 15'0" |
| Living room | Main level | 16'10" x 15'8" |
| Kitchen | Main level | 17'0" x 15'8" |
| Bedroom | Main level | 9'8" x 11'1" |
| 4pc Bathroom | Main level | 8'10" x 11'1" |
| Primary Bedroom | Main level | 13'0" x 14'11" |
| Foyer | Main level | 9'9" x 14'11" |
YOU MAY ALSO BE INTERESTED IN…
Previous
Next












